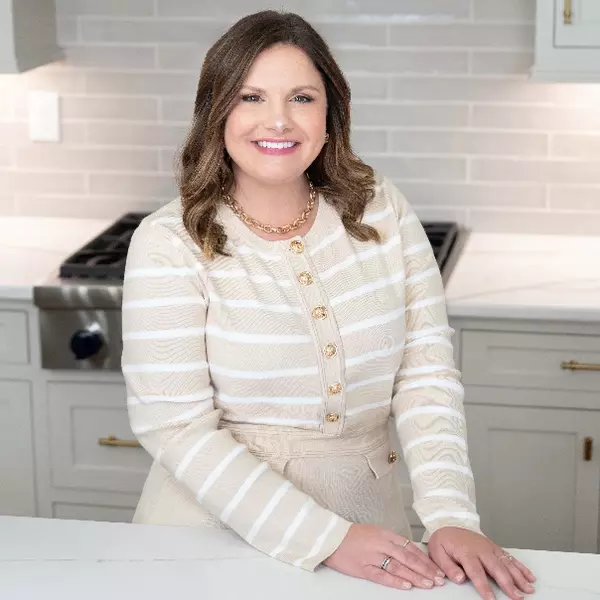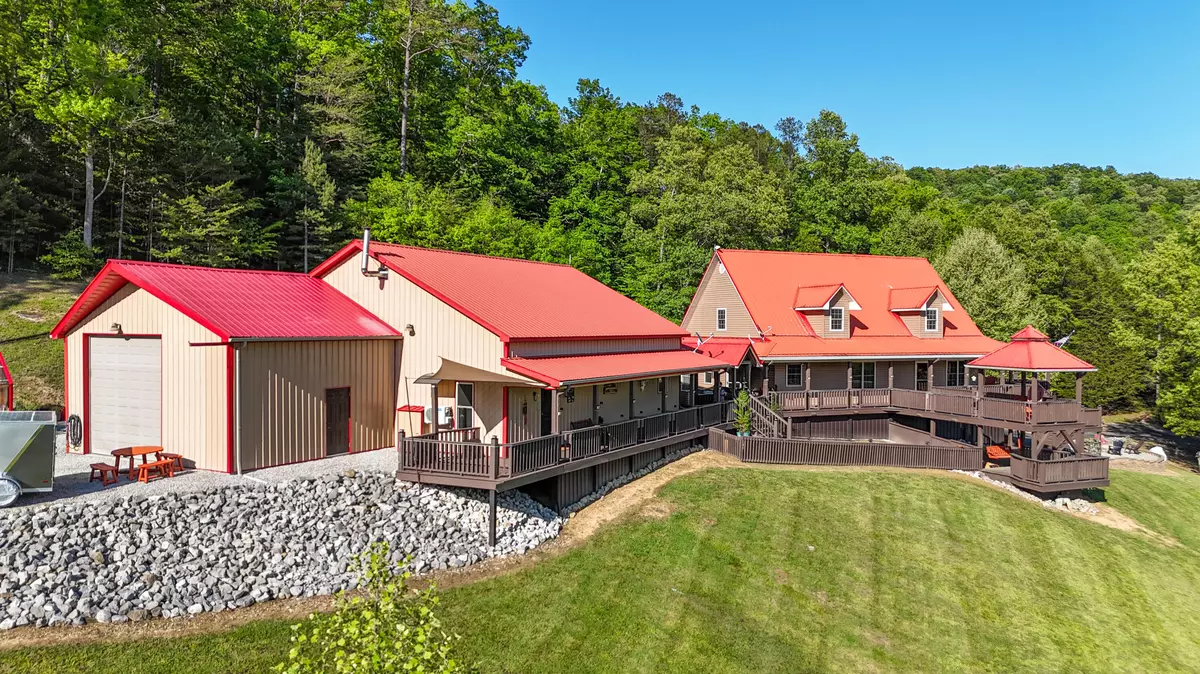
1045 John Hyden Road Burnside, KY 42519
5 Beds
6 Baths
3,376 SqFt
UPDATED:
Key Details
Property Type Single Family Home
Sub Type Single Family Residence
Listing Status Active
Purchase Type For Sale
Square Footage 3,376 sqft
Price per Sqft $413
Subdivision Rural
MLS Listing ID 24009649
Bedrooms 5
Full Baths 5
Half Baths 1
Year Built 2002
Lot Size 19.620 Acres
Acres 19.62
Property Sub-Type Single Family Residence
Property Description
Upstairs there are 2 bedrooms, and a full bath with a nice office spot or reading nook. In basement on the lower level there is a living/media room, kitchenette, full bath, and an exercise room with walk outdoor to a patio area.. Also, in the lower level there is a HUGE storage room/walk in pantry area and attached finished garage. This entire lower level could be the perfect suite for a multi-generational family member as well.
The home and cabins are all connected to city water. The home itself has 2 Maytag HVAC units with a soft start feature, as well as a 24KW propane Generac whole house generator that has EMP protection installed for additional protection that controls both the home as well as the attached garage and 1st cabin. The exterior walls of the home are 2 x 6. This home is very well insulated and extremely energy efficient. All the lighting throughout the home is LED as well.
The deck space has a fresh coat of paint and is ready for years of enjoyment with no maintenance! There is plenty of both covered and open deck area so enjoy the sun or shade, and what a perfect spot to sit with a cup of coffee and enjoy a nice summer rain shower on the metal roof. Beautiful deck lighting has been installed all along the rail, as well as a misting system for the plants and multiple faucets making it easy to water. Being in the Daniel Boone National Forest will allow you the opportunity to watch beautiful white tail deer, turkey, black bear, coyotes, and tons of other small game undisturbed come through your farm on a daily basis.
Attached by an open breezeway you will find a finished garage that is 62'x29'. With garage doors on each end, it's very handy to be able to just pull right through and use the space as you need it. There is plenty of storage upstairs in the garage as well. Located inside the garage is also another hidden gem, a gorgeous cabin with its own covered front porch! That cabin space is heated and cooled and has living space, a large separate sleeping area and a full kitchen with hickory cabinets, granite countertops, a full bath with tile shower and laundry nearby.
If you want to get ahead of the schedule for starting your garden or deck side landscaping, then you are really going to enjoy the 12'x20' greenhouse just across from the garage. Adjacent to that is a nice prefab shed that is 12'x24'. Just down from the home and garage towards the lower side of the pasture are 2 more barns. One has a few stalls and a feed/tack room area.
The 2nd barn has another cabin built in that must be seen to be appreciated. It contains a living room, separate bedroom with porch off of it, along with a full kitchen with hickory cabinets, and granite countertops, a full bath with custom tile work and laundry nearby. This cabin has its own septic system as well. Attached to the cabin is a large garage space with poured concrete floor and tons of storage. This barn with make a great equipment barn and hay storage.
Just down the road a bit from the main pasture is the lower side of the property, complete with a stocked
Location
State KY
County Pulaski
Rooms
Basement BathStubbed, Concrete, Finished, Partial, Walk Out Access, Walk Up Access
Interior
Interior Features Ceiling Fan(s), Eat-in Kitchen, Entrance Foyer, Primary Downstairs, Walk-In Closet(s)
Heating Electric, Heat Pump
Cooling Electric, Heat Pump
Flooring Hardwood, Laminate, Tile
Fireplaces Type Gas Log
Laundry Main Level
Exterior
Parking Features Detached Garage, Garage Door Opener, Garage Faces Side
Garage Spaces 4.0
Fence Wood
View Y/N Y
View Farm, Mountain(s), Rural, Trees/Woods
Roof Type Metal
Handicap Access No
Private Pool No
Building
Lot Description Wooded
Story One and One Half
Foundation Concrete Perimeter
Sewer Septic Tank
Level or Stories One and One Half
Schools
Elementary Schools Burnside
Middle Schools Pulaski Co
High Schools Pulaski Co







