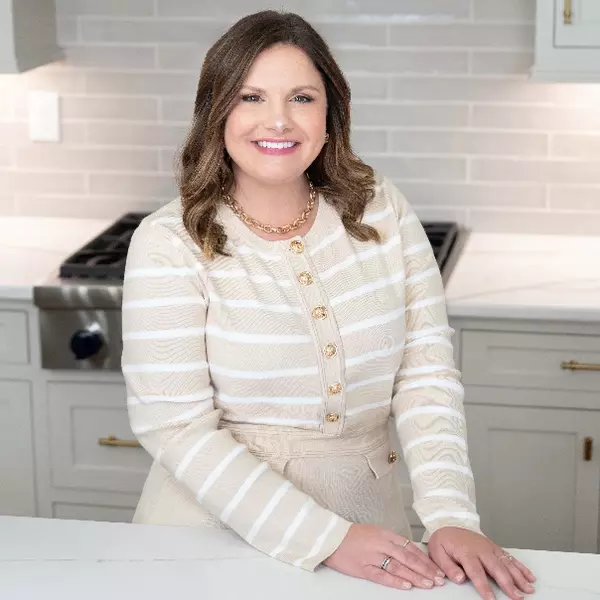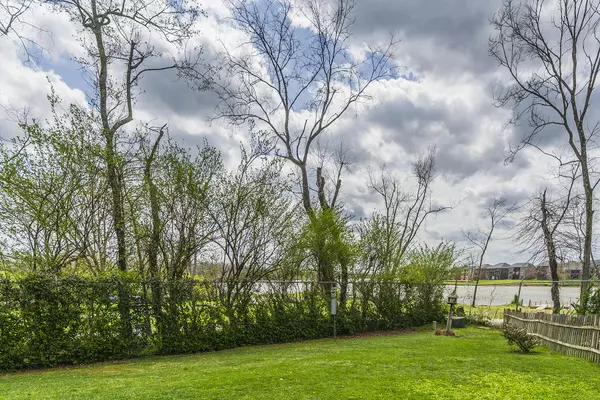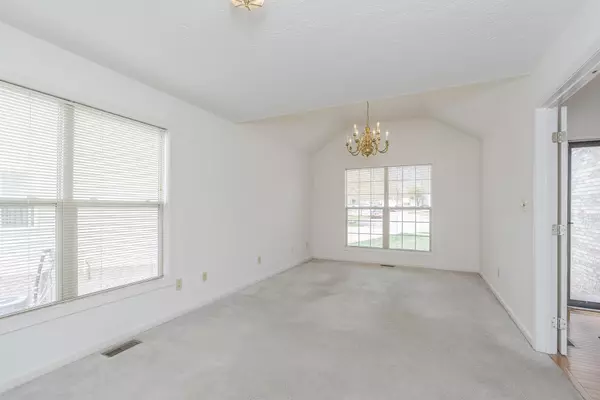$425,000
$425,000
For more information regarding the value of a property, please contact us for a free consultation.
305 Shoreside Drive Lexington, KY 40515
4 Beds
4 Baths
2,614 SqFt
Key Details
Sold Price $425,000
Property Type Single Family Home
Sub Type Single Family Residence
Listing Status Sold
Purchase Type For Sale
Square Footage 2,614 sqft
Price per Sqft $162
Subdivision Lake Crossing
MLS Listing ID 25006528
Sold Date 05/28/25
Bedrooms 4
Full Baths 3
Half Baths 1
HOA Fees $10/ann
Year Built 1998
Lot Size 7,793 Sqft
Acres 0.18
Property Sub-Type Single Family Residence
Property Description
Lovely 2-story home on a walk-out basement with AMAZING lake views! This home welcomes you in with the abundant natural light from the 2-story foyer and draws you in with the beautiful lake views out of the sliding glass door to the deck and outdoor space. On the main floor is the large formal living room/dining room combo which could also be a home office/playroom space. The bright kitchen with new appliances and pantry includes an additional dining area also with amazing lake views! The living room is spacious with vaulted ceilings and a striking floor to ceiling brick fireplace (wood burning with a gas starter). Upstairs, you will find a large primary Bedroom featuring a Palladian window and sitting area. The primary bath offers a large soaking tub, double sink vanity, and separate shower. 2 bedrooms with a connecting bathroom complete the upper floor. Downstairs, in the walk-out basement, you'll find a large, bright living room, full Bath and bedroom, an additional space with closet which could be an office or hobby room, as well as a large unfinished storage space. Make this beautiful home yours today!
Location
State KY
County Fayette
Rooms
Basement Full, Partially Finished, Walk Out Access
Interior
Interior Features Ceiling Fan(s), Eat-in Kitchen, Entrance Foyer, Walk-In Closet(s)
Heating Forced Air, Natural Gas, Zoned
Cooling Electric, Heat Pump, Zoned
Flooring Carpet, Hardwood, Tile, Vinyl
Fireplaces Type Wood Burning
Laundry Electric Dryer Hookup, Main Level
Exterior
Garage Spaces 2.0
Fence Chain Link, Wood
View Y/N Y
View Lake, Neighborhood
Roof Type Composition,Shingle
Handicap Access No
Private Pool No
Building
Story Two
Foundation Concrete Perimeter
Sewer Public Sewer
Level or Stories Two
New Construction No
Schools
Elementary Schools Brenda Cowan
Middle Schools Edythe J. Hayes
High Schools Henry Clay
Read Less
Want to know what your home might be worth? Contact us for a FREE valuation!

Our team is ready to help you sell your home for the highest possible price ASAP







