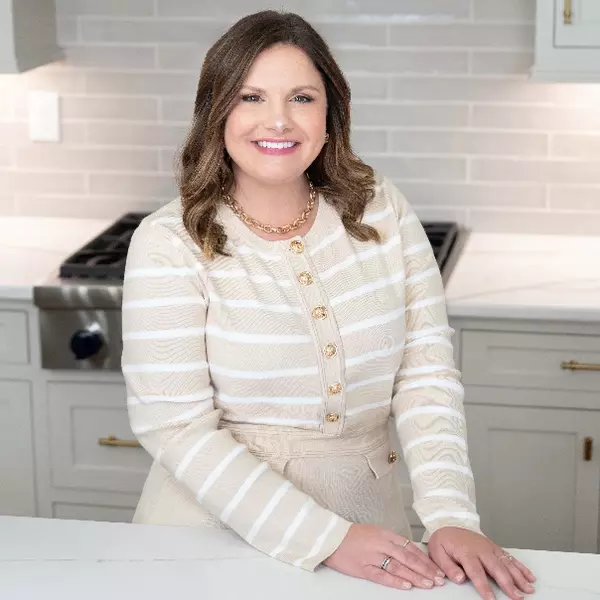$335,887
$345,000
2.6%For more information regarding the value of a property, please contact us for a free consultation.
1103 Ruffini Street Danville, KY 40422
3 Beds
2 Baths
2,175 SqFt
Key Details
Sold Price $335,887
Property Type Single Family Home
Sub Type Single Family Residence
Listing Status Sold
Purchase Type For Sale
Square Footage 2,175 sqft
Price per Sqft $154
Subdivision Indian Hills
MLS Listing ID 25015729
Sold Date 09/10/25
Style Ranch
Bedrooms 3
Full Baths 2
Year Built 1963
Lot Size 0.350 Acres
Acres 0.35
Property Sub-Type Single Family Residence
Property Description
Cute, cute, cute! This beautifully-maintained one-level, all-brick home in Indian Hills is 5 minutes from Downtown Danville, a stone's throw to the Danville Country Club (pool, tennis courts, golf, restaurant), and on the east side of town, (just 35-40 minutes to Lexington/Bluegrass Airport). The expansive, updated kitchen has a hearth room dining area that you won't be able to get out of your mind. Romantic fireside dinners, anyone? Plus, a happy and bright back sunroom will WOW you -- boasting oversized windows, built-in painted bookshelves and a glass door leading out to the poured patio/pergola. A spacious master ensuite with attached bath, two additional bedrooms, shared bath and formal living room, and finished BONUS room, (ideal for your office, playroom or gym) make up the rest of the functional floor plan. There's even a designated utility/mudroom off the bonus room and 1-car garage for added convenience! Colorful, fragrant lilies, sunny black-eyed susans and other stunning florals grace the landscaping with whimsy. Fully fenced backyard. The 20x10 storage shed also conveys. If you want a stand-out, move-in ready home in an ideal location, you can't let this one get away!
Location
State KY
County Boyle
Rooms
Basement Crawl Space, Sump Pump
Interior
Interior Features Breakfast Bar, Ceiling Fan(s), Eat-in Kitchen, Primary Downstairs
Heating Natural Gas
Cooling Other
Flooring Carpet, Hardwood, Tile
Fireplaces Type Gas Log
Laundry Electric Dryer Hookup, Main Level, Washer Hookup
Exterior
Parking Features Attached Garage, Driveway, Garage Faces Front
Garage Spaces 1.0
Fence Chain Link
Utilities Available Electricity Connected, Natural Gas Connected, Sewer Connected, Water Connected
View Y/N Y
View Neighborhood, Trees/Woods
Roof Type Dimensional Style,Shingle
Handicap Access No
Private Pool No
Building
Story One
Foundation Block
Sewer Public Sewer
Architectural Style true
Level or Stories One
New Construction No
Schools
Elementary Schools Tolliver
Middle Schools Bate
High Schools Danville
Read Less
Want to know what your home might be worth? Contact us for a FREE valuation!

Our team is ready to help you sell your home for the highest possible price ASAP







