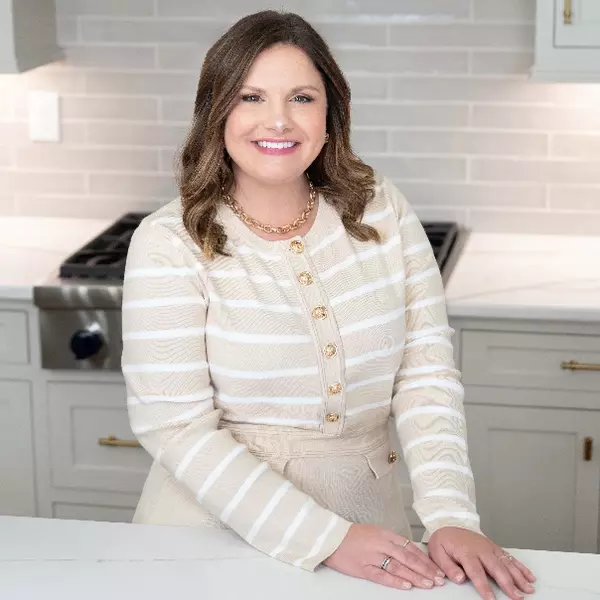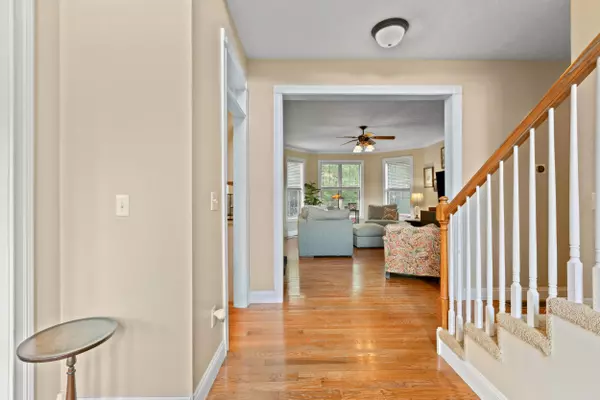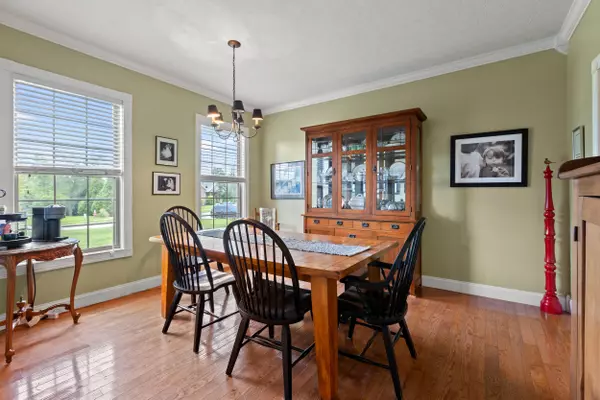$439,000
$445,000
1.3%For more information regarding the value of a property, please contact us for a free consultation.
1048 Diamond Brook Drive Richmond, KY 40475
3 Beds
3 Baths
2,914 SqFt
Key Details
Sold Price $439,000
Property Type Single Family Home
Sub Type Single Family Residence
Listing Status Sold
Purchase Type For Sale
Square Footage 2,914 sqft
Price per Sqft $150
Subdivision Diamond Brook
MLS Listing ID 25017384
Sold Date 10/16/25
Bedrooms 3
Full Baths 2
Half Baths 1
Year Built 2009
Lot Size 1.000 Acres
Acres 1.0
Property Sub-Type Single Family Residence
Property Description
Tucked away on a cul-de-sac, this beautifully maintained 3BR/2.5BA brick home offers the perfect blend of privacy, charm & space. Set on a wide, level 1-ac lot that backs farmland w/mature trees, the setting is truly a fairytale escape. Step inside to a welcoming 2-story foyer featuring an elegant staircase & dining room. A spacious living area w/corner fireplace flows seamlessly into the eat-in kitchen w/granite counters, stainless appliances, breakfast bar & plenty of cabinet space. A 1st fllaundry rm add convenience. The private primary suite is tucked on the main level & boasts wood floors, a large walk-in closet & a beautifully updated ensuite BA. Upstairs, you'll find a huge bonus/family rm perfect for a 2nd living space or office. 2 addtl BR's share a BA, & one includes access to a spacious bonus rm. Also, Oversized side-entry 2-car garage, large ample parking, covered back patio, fenced yard w/mature trees providing shade, privacy & beauty. This home has been lovingly cared for & is move-in ready - a hidden gem for those who want peace, space & style! 48-hour kick contract out in place, can be initiated beginning Aug 30th. Back up offers accepted until then.
Location
State KY
County Madison
Rooms
Basement Crawl Space
Interior
Interior Features Breakfast Bar, Ceiling Fan(s), Eat-in Kitchen, Entrance Foyer, Primary Downstairs, Walk-In Closet(s)
Heating Heat Pump, Zoned
Cooling Heat Pump, Zoned
Flooring Carpet, Hardwood, Tile
Laundry Electric Dryer Hookup, Main Level, Washer Hookup
Exterior
Parking Features Attached Garage, Driveway, Garage Door Opener, Garage Faces Side
Garage Spaces 2.0
Fence Wood
Utilities Available Electricity Connected, Water Connected
View Y/N Y
View Neighborhood, Trees/Woods
Roof Type Dimensional Style,Shingle
Handicap Access No
Private Pool No
Building
Lot Description Secluded
Story Two
Foundation Block
Sewer Septic Tank
Level or Stories Two
New Construction No
Schools
Elementary Schools Glenn Marshall
Middle Schools Michael Caudill
High Schools Madison Central
Read Less
Want to know what your home might be worth? Contact us for a FREE valuation!

Our team is ready to help you sell your home for the highest possible price ASAP







