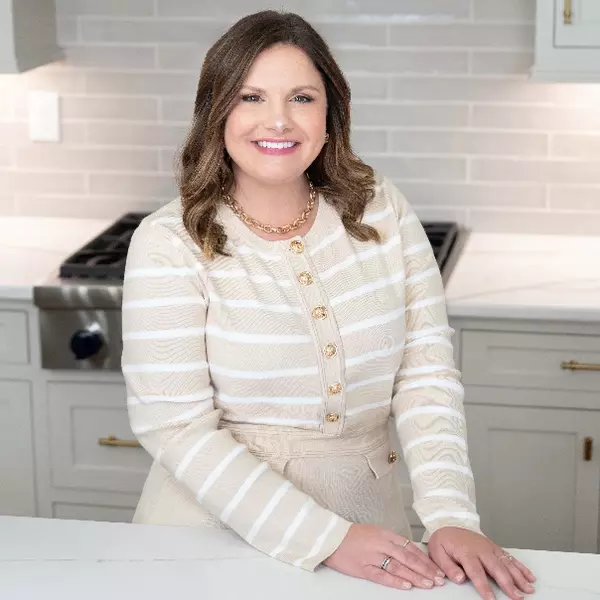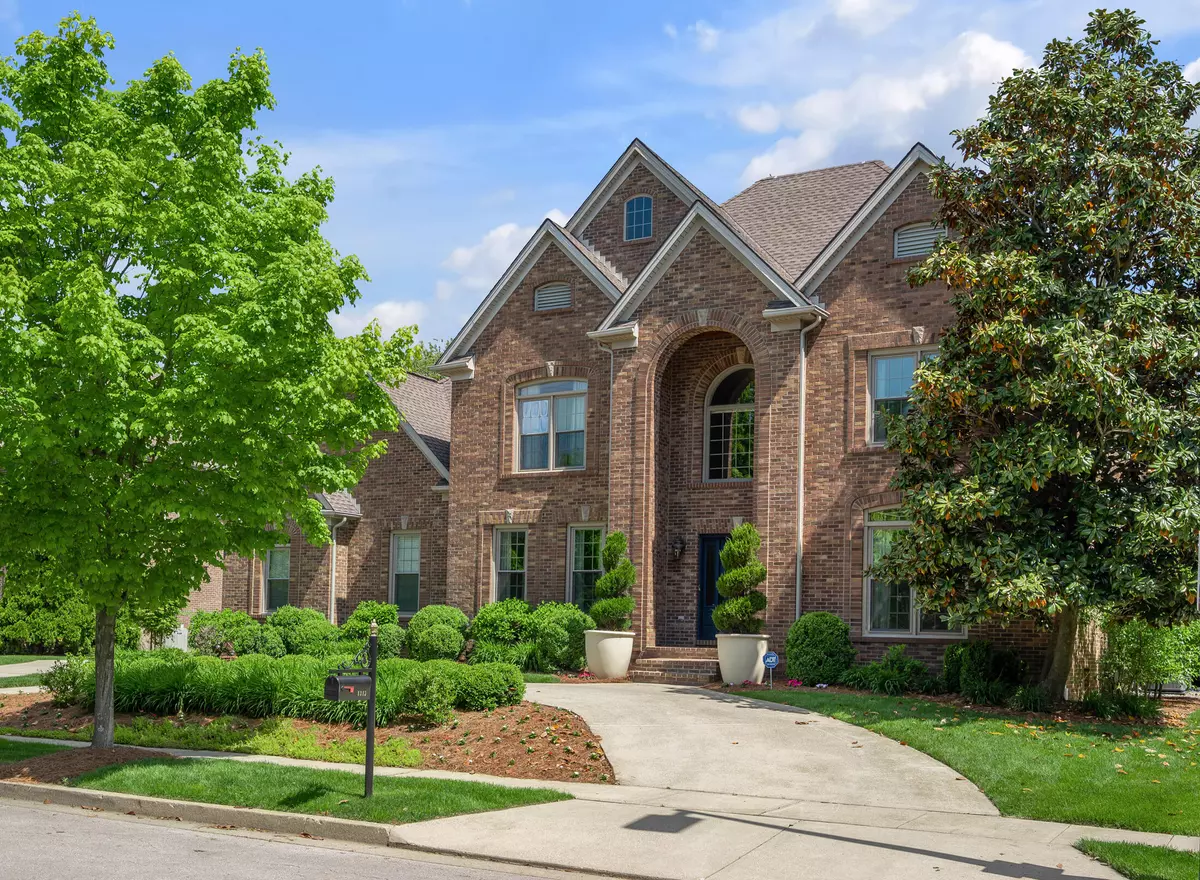$1,330,000
$1,395,000
4.7%For more information regarding the value of a property, please contact us for a free consultation.
1313 Cordele Lane Lexington, KY 40513
4 Beds
6 Baths
6,175 SqFt
Key Details
Sold Price $1,330,000
Property Type Single Family Home
Sub Type Single Family Residence
Listing Status Sold
Purchase Type For Sale
Square Footage 6,175 sqft
Price per Sqft $215
Subdivision Beaumont Reserve
MLS Listing ID 25018529
Sold Date 10/21/25
Bedrooms 4
Full Baths 6
HOA Fees $20/ann
Year Built 2002
Lot Size 0.327 Acres
Acres 0.33
Property Sub-Type Single Family Residence
Property Description
Situated in the heart of Beaumont Reserve, this stately 2.5-story estate offers refined living with exceptional updates and amenities. Upon entry, a grand two-story foyer introduces richly detailed interiors featuring hardwood flooring, custom millwork, and elegant dining and living rooms ideal for entertaining. Then discover a newly designed Architectural Kitchen & Baths kitchen with quartzite countertops, gas cooktop, designer lighting, coffee bar and high-end appliances, while the sun-filled family room showcases a wall of windows, specialty ceiling and gas fireplace. A private paneled office, light-filled sunroom and remodeled powder room complete the main level. Upstairs, the luxurious primary suite boasts an exquisite new spa bath with heated floors and expansive walk-in closet. Two additional bedrooms with updated bath and a third-floor guest suite provide flexible space. The finished lower level adds a theatre room, kitchenette and bonus room perfect for movie nights and sleepovers. Outside, a covered patio, saltwater pool and fully appointed pool house offer an idyllic setting for gathering with family, welcoming friends and making lasting memories.
Location
State KY
County Fayette
Rooms
Basement BathStubbed, Full, Interior Entry, Partially Finished
Interior
Interior Features Breakfast Bar, Ceiling Fan(s), Eat-in Kitchen, Entrance Foyer, Walk-In Closet(s), Wet Bar
Heating Forced Air, Heat Pump, Natural Gas, Zoned
Cooling Electric, Zoned
Flooring Carpet, Hardwood, Marble, Tile
Fireplaces Type Gas Log, Insert
Laundry Electric Dryer Hookup, Washer Hookup
Exterior
Parking Features Attached Garage, Driveway, Garage Door Opener, Garage Faces Side, Off Street
Garage Spaces 3.0
Fence Privacy, Wood, Other
Pool In Ground
Community Features Park
Utilities Available Electricity Connected, Natural Gas Connected, Sewer Connected, Water Connected
View Y/N Y
View Neighborhood, Trees/Woods
Roof Type Dimensional Style,Shingle
Handicap Access No
Private Pool Yes
Building
Story Three Or More
Foundation Concrete Perimeter
Sewer Public Sewer
Level or Stories Three Or More
New Construction No
Schools
Elementary Schools Rosa Parks
Middle Schools Beaumont
High Schools Dunbar
Read Less
Want to know what your home might be worth? Contact us for a FREE valuation!

Our team is ready to help you sell your home for the highest possible price ASAP







