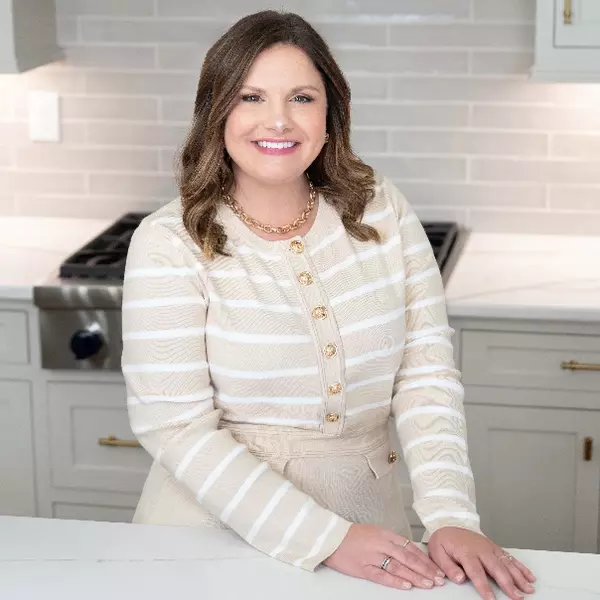$530,000
$550,000
3.6%For more information regarding the value of a property, please contact us for a free consultation.
2030 McGee Lane Nicholasville, KY 40356
4 Beds
3 Baths
3,101 SqFt
Key Details
Sold Price $530,000
Property Type Single Family Home
Sub Type Single Family Residence
Listing Status Sold
Purchase Type For Sale
Square Footage 3,101 sqft
Price per Sqft $170
Subdivision Rural
MLS Listing ID 25011619
Sold Date 10/30/25
Style Cabin
Bedrooms 4
Full Baths 3
Lot Size 5.000 Acres
Acres 5.0
Property Sub-Type Single Family Residence
Property Description
Welcome to this private hilltop retreat, sitting on 5 beautiful acres just minutes from town. This home offers a peaceful escape with a wraparound trexx deck that greets you as you arrive. Inside, the living room features a brick fireplace and vaulted ceilings. The kitchen has sleek black appliances, including a range, double oven, built-in microwave, and side-by-side refrigerator, along with raised-panel cabinetry. Down the hall, you'll find three bedrooms, including a primary suite with a connected bath featuring a tub, separate shower, and double vanity. Upstairs, a large loft with charming wood beams lends a cozy, lodge-like feel. The finished basement offers even more versatility, with built-in shelving, a desk area, a fireplace, a full bath, laundry, and a kitchenette with tile flooring—perfect for guests or additional entertaining space. Notable updates include a roof that's approximately one year old and new water. Outside is a large detached two-car garage with unfinished space above, along with a large shed. The land is perfect for an avid gardner or livestock. ***Priced below appraised value***
Location
State KY
County Jessamine
Rooms
Basement Finished, Full, Sump Pump, Walk Out Access
Interior
Interior Features Ceiling Fan(s), Primary Downstairs, Walk-In Closet(s)
Heating Heat Pump
Cooling Heat Pump
Flooring Carpet, Hardwood, Tile
Fireplaces Type Gas Log
Laundry Electric Dryer Hookup, Washer Hookup
Exterior
Parking Features Detached Garage, Driveway, Garage Door Opener, Garage Faces Side
Garage Spaces 2.0
Fence Other
View Y/N Y
View Farm, Rural
Roof Type Dimensional Style,Shingle
Handicap Access No
Private Pool No
Building
Lot Description Secluded
Story One and One Half
Foundation Block
Sewer Septic Tank
Level or Stories One and One Half
New Construction No
Schools
Elementary Schools Wilmore
Middle Schools West Jessamine Middle School
High Schools West Jess Hs
Read Less
Want to know what your home might be worth? Contact us for a FREE valuation!

Our team is ready to help you sell your home for the highest possible price ASAP







