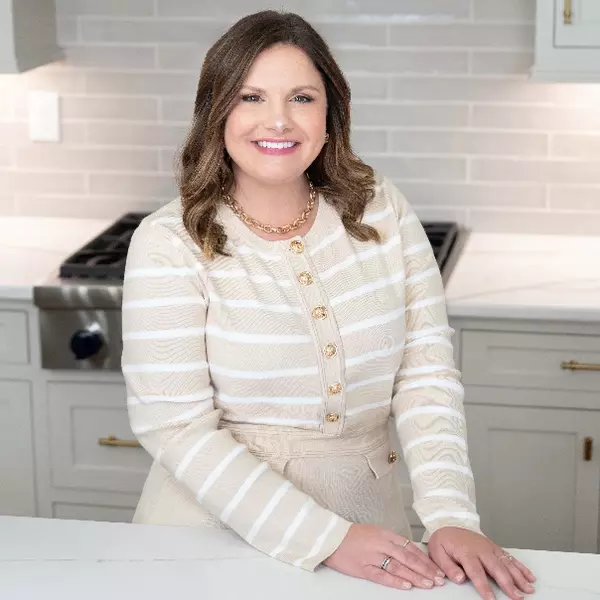$875,000
$899,000
2.7%For more information regarding the value of a property, please contact us for a free consultation.
2137 Naples Lane Lexington, KY 40513
5 Beds
5 Baths
5,405 SqFt
Key Details
Sold Price $875,000
Property Type Single Family Home
Sub Type Single Family Residence
Listing Status Sold
Purchase Type For Sale
Square Footage 5,405 sqft
Price per Sqft $161
Subdivision Beaumont Reserve
MLS Listing ID 25015575
Sold Date 10/31/25
Bedrooms 5
Full Baths 4
Half Baths 1
Year Built 2002
Lot Size 9,148 Sqft
Acres 0.21
Property Sub-Type Single Family Residence
Property Description
Tucked on a picturesque cul-de-sac in the heart of Beaumont Reserve, this stately brick home offers incredible space, a premier location, and timeless architectural details throughout. With nearly 6,000 square feet of finished living space, including a fully finished basement, this property is as functional as it is beautiful.
Soaring 15' trayed ceilings in the foyer and great room, elegant arched openings, and a vaulted living room create a grand yet welcoming atmosphere. The main-floor owner's suite is a true retreat with a luxurious en-suite bath and generous walk-in closet.
Designed for both everyday living and entertaining, the spacious kitchen and dining areas flow seamlessly into the outdoor living space—perfect for summer evenings or cozy fall nights.
Downstairs, the fully finished basement offers expansive living and recreational space, ready to adapt to your lifestyle—whether that's a media room, gym, playroom, or guest suite.
With 5 bedrooms, 4.5 baths, and a layout that offers elegance, comfort, and endless potential, this home is a blank canvas ready for its next chapter. Bring your vision and make it your own.
Location
State KY
County Fayette
Rooms
Basement Finished, Full, Sump Pump, Walk Up Access
Interior
Interior Features Ceiling Fan(s), Eat-in Kitchen, Entrance Foyer, Primary Downstairs, Walk-In Closet(s)
Heating Forced Air, Natural Gas
Cooling Heat Pump
Flooring Hardwood, Tile, Wood
Fireplaces Type Gas Log
Exterior
Parking Features Driveway
Garage Spaces 2.0
Utilities Available Electricity Connected, Natural Gas Connected, Water Connected
View Y/N Y
View Neighborhood
Roof Type Dimensional Style,Shingle
Handicap Access No
Private Pool No
Building
Story Two
Foundation Concrete Perimeter
Sewer Public Sewer
Level or Stories Two
New Construction No
Schools
Elementary Schools Rosa Parks
Middle Schools Beaumont
High Schools Dunbar
Read Less
Want to know what your home might be worth? Contact us for a FREE valuation!

Our team is ready to help you sell your home for the highest possible price ASAP







