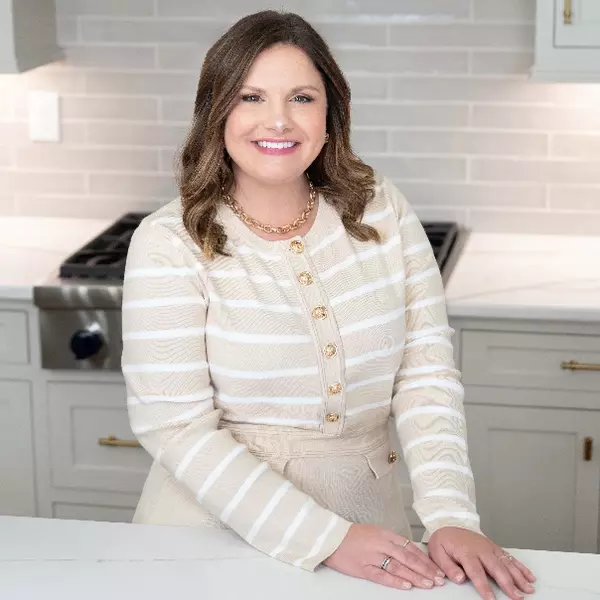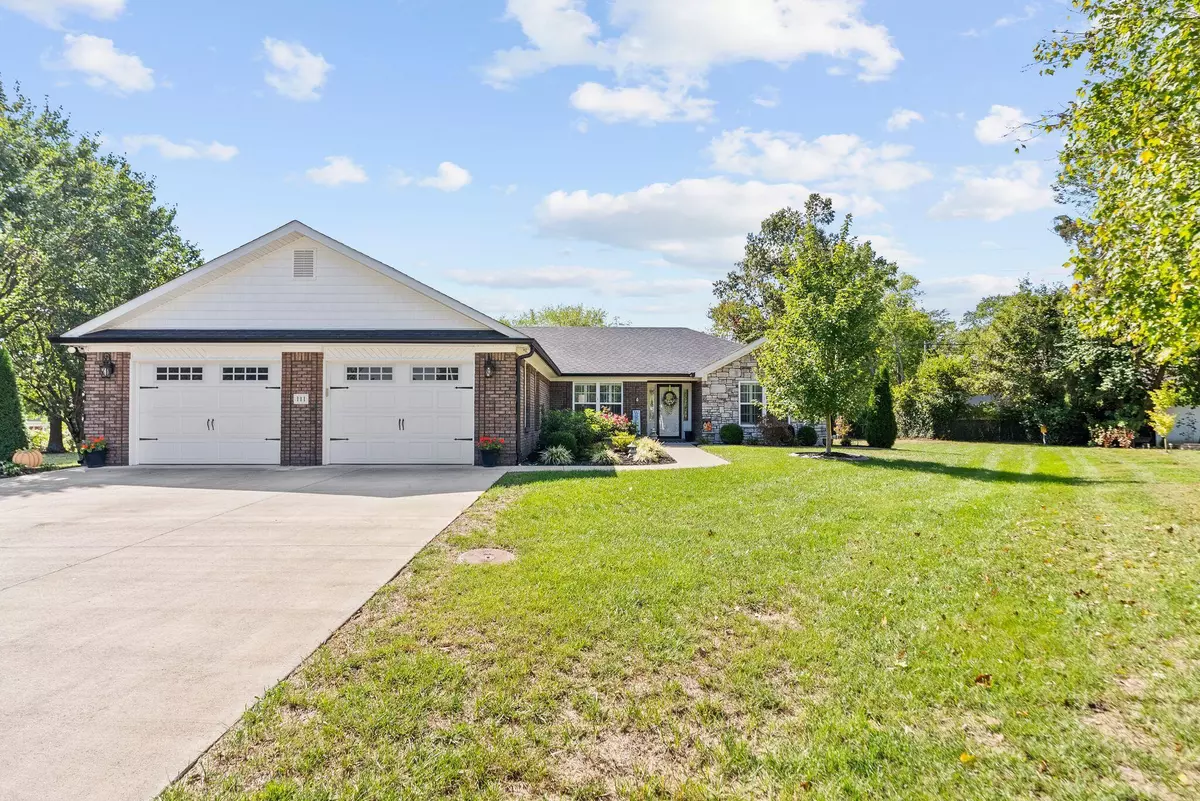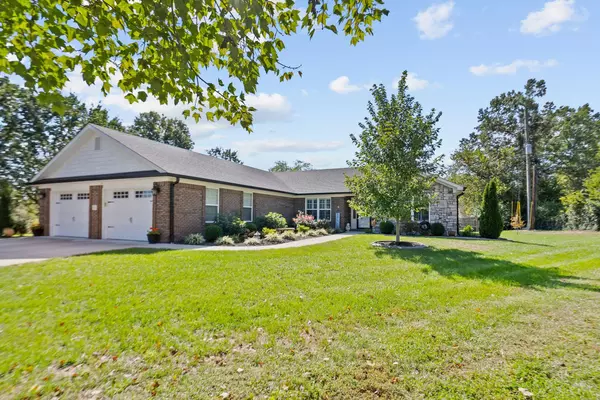$391,900
$391,900
For more information regarding the value of a property, please contact us for a free consultation.
111 Lynne Drive Berea, KY 40403
3 Beds
2 Baths
2,021 SqFt
Key Details
Sold Price $391,900
Property Type Single Family Home
Sub Type Single Family Residence
Listing Status Sold
Purchase Type For Sale
Square Footage 2,021 sqft
Price per Sqft $193
Subdivision Roaring Creek Estates
MLS Listing ID 25503637
Sold Date 11/05/25
Style Ranch
Bedrooms 3
Full Baths 2
Year Built 2020
Lot Size 0.320 Acres
Acres 0.32
Property Sub-Type Single Family Residence
Property Description
Charming Ranch with Modern Upgrades and Inviting Outdoor Space, Step into this beautifully designed brick and stone ranch-style home, where comfort meets style in an open floor plan layout. LVP flooring runs throughout the entire home, combining durability with sophisticated appeal. Right off the entrance is a home office with French doors. The spacious kitchen is a true highlight, featuring abundant cabinet space, a sleek ceramic tile backsplash, and elegant marble countertops. Stainless steel appliances and a generous pantry make meal prep and storage a breeze. Enjoy the privacy of a split-bedroom layout, perfect for families or guests. The primary suite offers a peaceful retreat with an oversized walk-in closet and a beautifully designed en-suite bathroom, complete with a luxurious walk-in shower that adds a touch of spa-like comfort. The additional bedrooms are thoughtfully separated, offering both functionality and privacy for everyone in the household. The home is equipped with a 50-gallon natural gas water heater for energy-efficient hot water on demand. Relax in the cozy family room by the stunning stone gas fireplace—an ideal spot for quiet evenings or entertaining guests. A mounted 65-inch TV conveys with the property, making movie nights even better. Throughout the home, you'll find stylish shutter blinds that add both beauty and functionality. Step outside to your private backyard oasis featuring both covered and uncovered 10' x 16' patios—perfect for outdoor dining or relaxing in any weather. Beautiful landscaping surrounds the home, highlighted by a vibrant 90-foot flower garden that brings year-round color and charm. Security is a priority, and this home includes a system that will stay with the property for your peace of mind. Don't miss this move-in ready gem that blends luxury finishes, practical features, and stunning outdoor spaces—schedule your private showing today!
Location
State KY
County Madison
Rooms
Basement Crawl Space
Interior
Interior Features Breakfast Bar, Ceiling Fan(s), Eat-in Kitchen, Entrance Foyer, Walk-In Closet(s)
Heating Electric, Natural Gas
Cooling Ceiling Fan(s), Electric
Flooring Tile, Other
Fireplaces Type Gas Log
Laundry Electric Dryer Hookup, Main Level, Washer Hookup
Exterior
Exterior Feature Garden
Parking Features Driveway, Garage Door Opener, Garage Faces Front
Garage Spaces 2.0
Fence None
Utilities Available Cable Connected, Electricity Connected, Natural Gas Connected, Phone Connected, Sewer Connected, Water Connected
View Y/N N
Roof Type Shingle
Handicap Access No
Private Pool No
Building
Story One
Foundation Block
Sewer Public Sewer
Architectural Style true
Level or Stories One
New Construction No
Schools
Elementary Schools Silver Creek
Middle Schools Foley
High Schools Madison So
Read Less
Want to know what your home might be worth? Contact us for a FREE valuation!

Our team is ready to help you sell your home for the highest possible price ASAP







